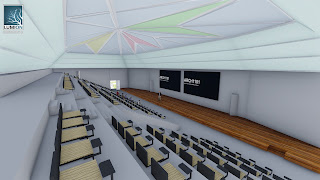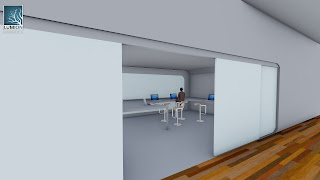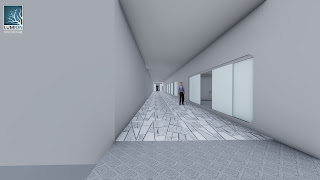Sketchup model
There is a problem for me to upload my sketchup model into 3D warehouse. I have uploaded another file into dropbox, here is the link for you to download the model.
https://www.dropbox.com/s/2ebj7jon58s5oqu/Arch1101%202016%20EXP3%20final%20sketchup%20model%20Aaron%20Huang.skp?dl=0




















































